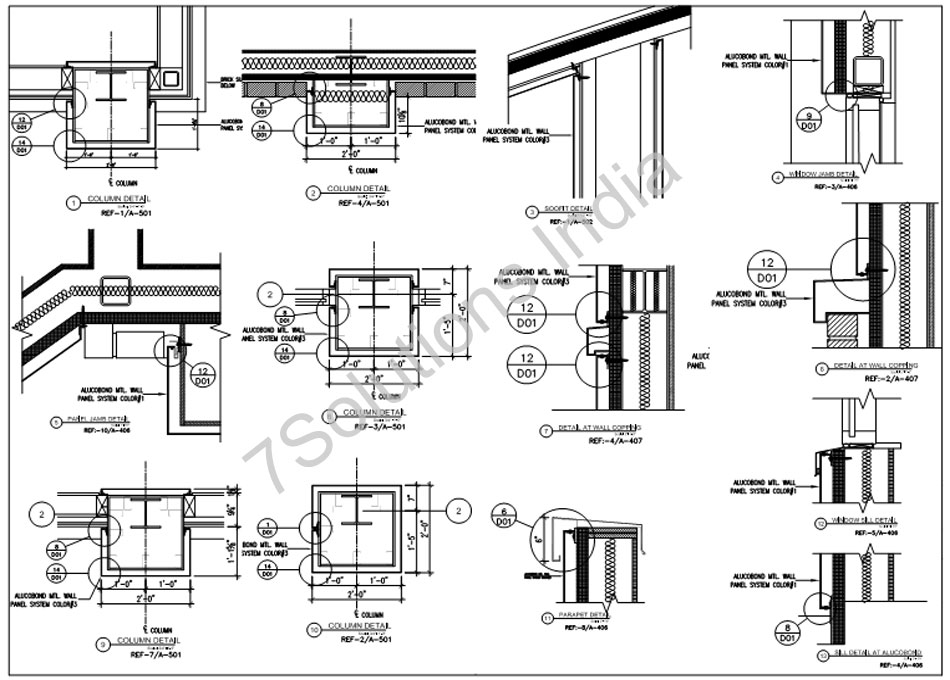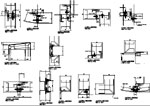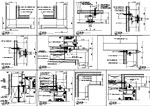7Solutionsindia- Serving our customer for more than 8
years. One of the largest suppliers of special structural detailing drawings in
the world.
We are One of the Reinforcement Drawings Company at Rebar
Detailing India has worked on Rebar detailing, Steel Reinforcement Designing
Job. A rebar is basically a simple or a plain steel bar which is generally
incorporated in steel and reinforced concrete structures.
Rebar Detailing Firm
India offer Reinforcement Drawings Services as:
·
Footing Reinforcement Detailing
·
Column Reinforcement Detailing
·
Beam Reinforcement Detailing
·
Staircase Reinforcement Detailing
·
Slab Reinforcement Detailing (Both Top &
Bottom Slab)
·
Ramp Reinforcement Detailing
·
Shear Wall Reinforcement Detailing
Benefits of
Outsourcing Reinforcement Detailing Jobs:
·
Strict Adherence to country specific standards
·
Quick turnaround time
·
Accurate Rebar Sizes for concrete structures
·
High quality steel rebars detailing
·
Steel Connection Detailing for Fabricator and
Erector
·
Savings on prevailing rates
Our Expertize
·
Educations & Commercial Building
·
Residential Buildings
·
Industrial Buildings
·
Chemical Plants
·
Heavy foundations
·
RCC Bridges
·
High Rise building
·
Concrete Masonry Structures
·
Parking Garages etc..
If you want to outsource your Rebar Reinforcement and RCC
Detailing Projects or looking for Reinforcement Detailers contact us today at www.7solutionsindia.com
Or Email : info@7solutionsindia.com


